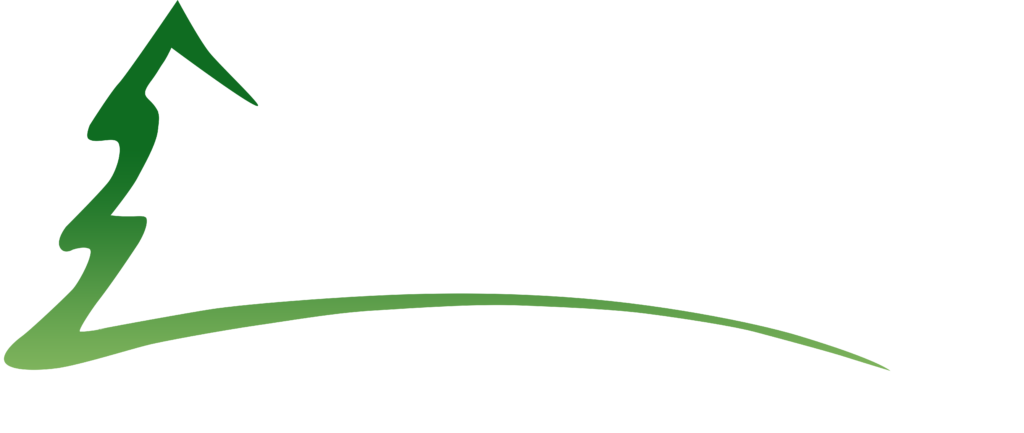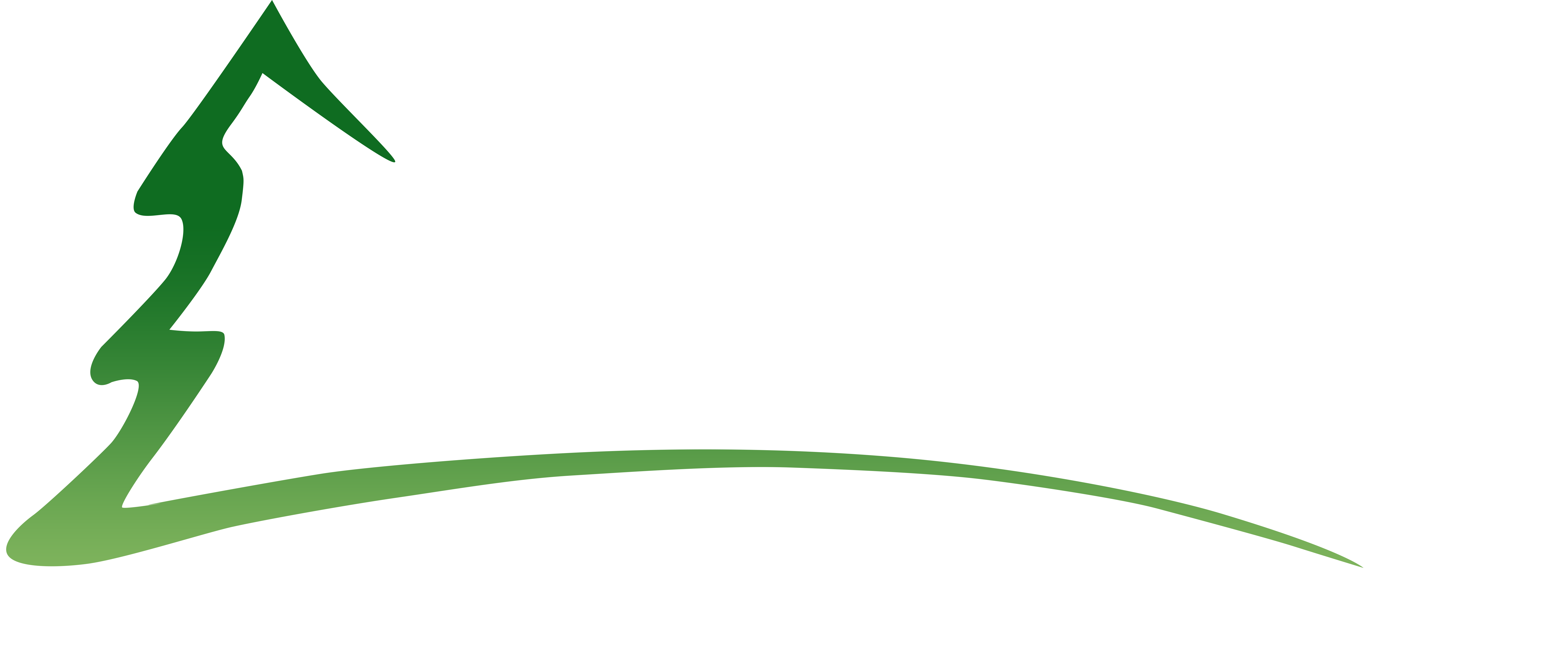The Outback Cabin
This Quality Shed is inspired by the cabins that dotted the landscape in New England for generations. Post & beam construction with 8 foot walls and a 6 foot farmers porch of the front. This Custom shed is a real eye catcher.
Standard Features
- Roof: 10/12 roof pitch (similar to a cape style house)
- Porch: 6′ farmers porch
- Windows: 2 double hung windows
- Roofing: 30 year arch. roofing shingles
- Siding: Pine claps on the front and board & batten sides and rear
- Flooring: 1 inch roof and floor boards (not plywood)
- Support: 2×6 floor joists w/4×4 pine timber runners
- Ramp: Easy access 4′ 2×6
- Framework: Post & beam with 8′ wall height
- Ventilation: 2-12×12 wooden louver vents
- Hardware: Hot dipped galvanized components

